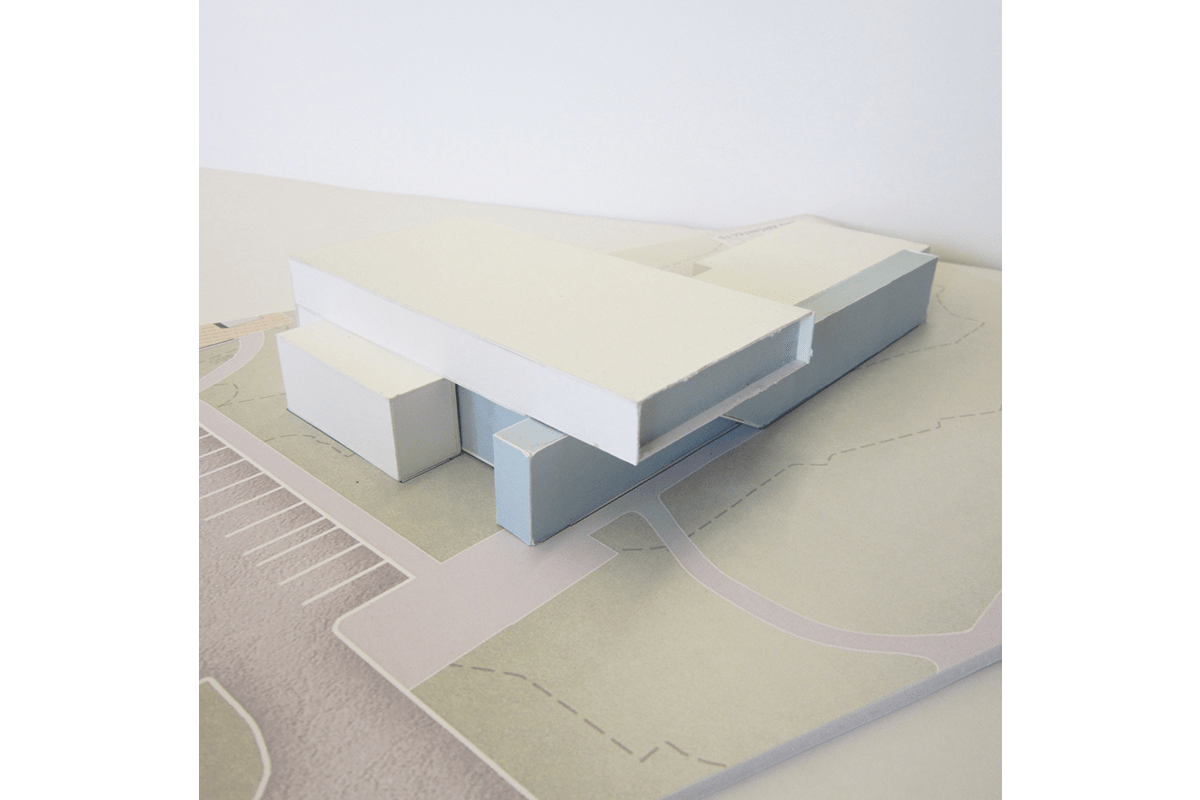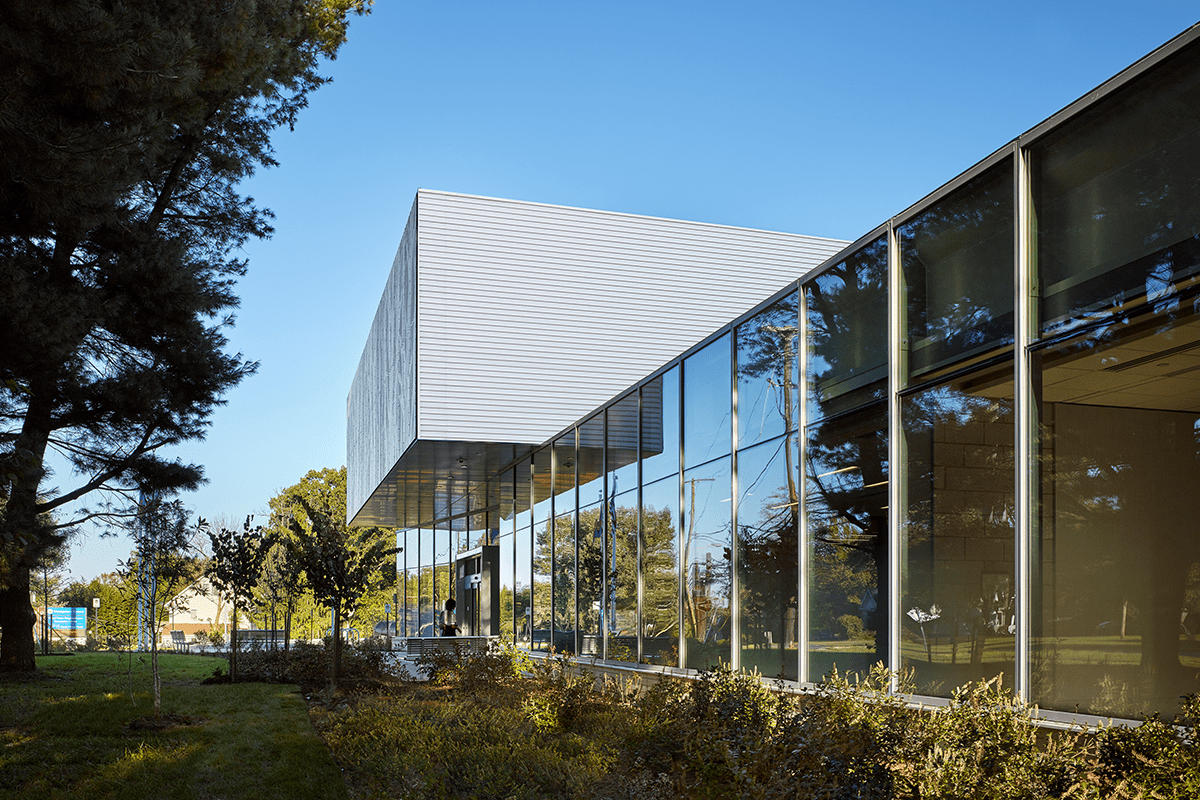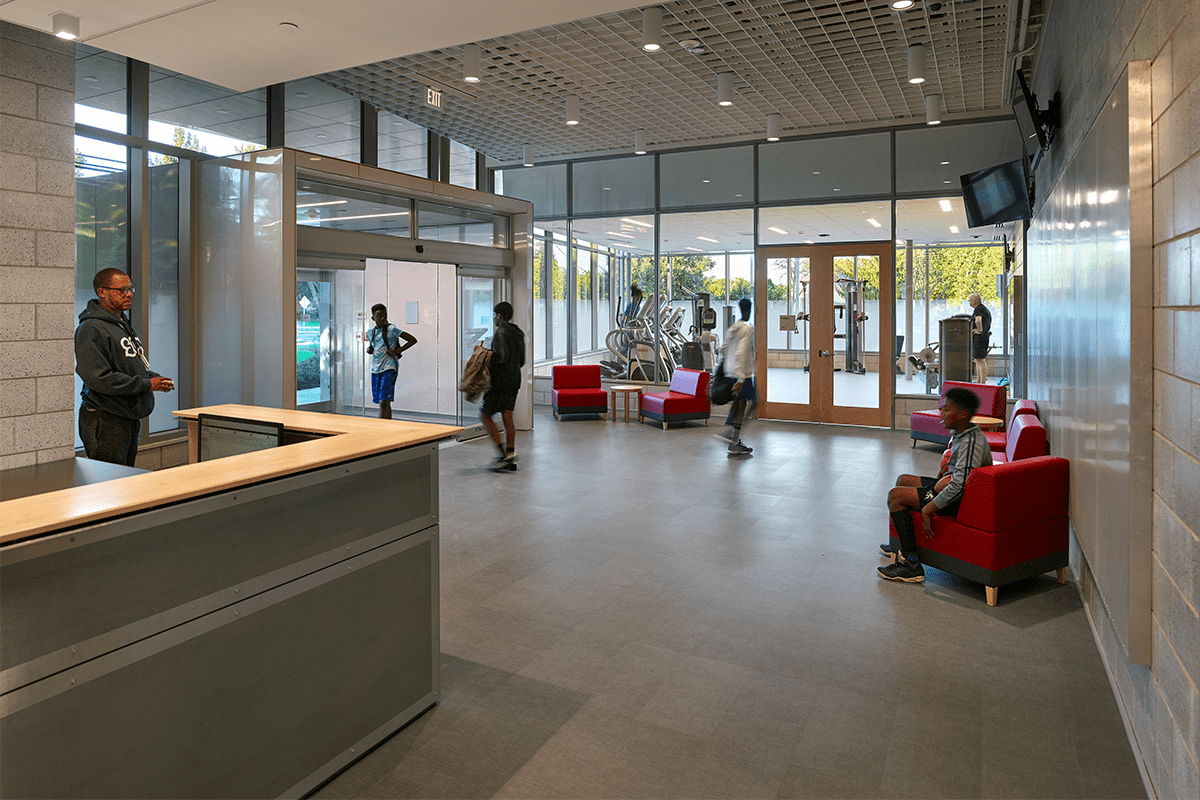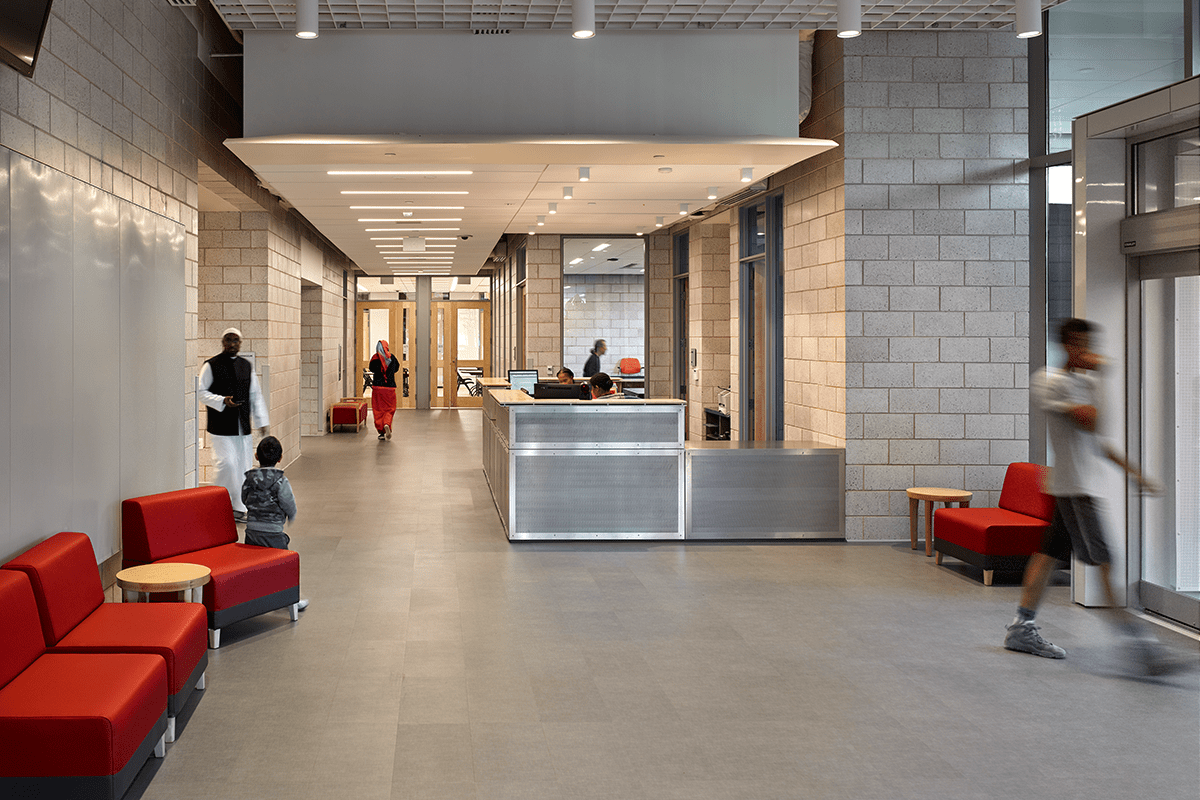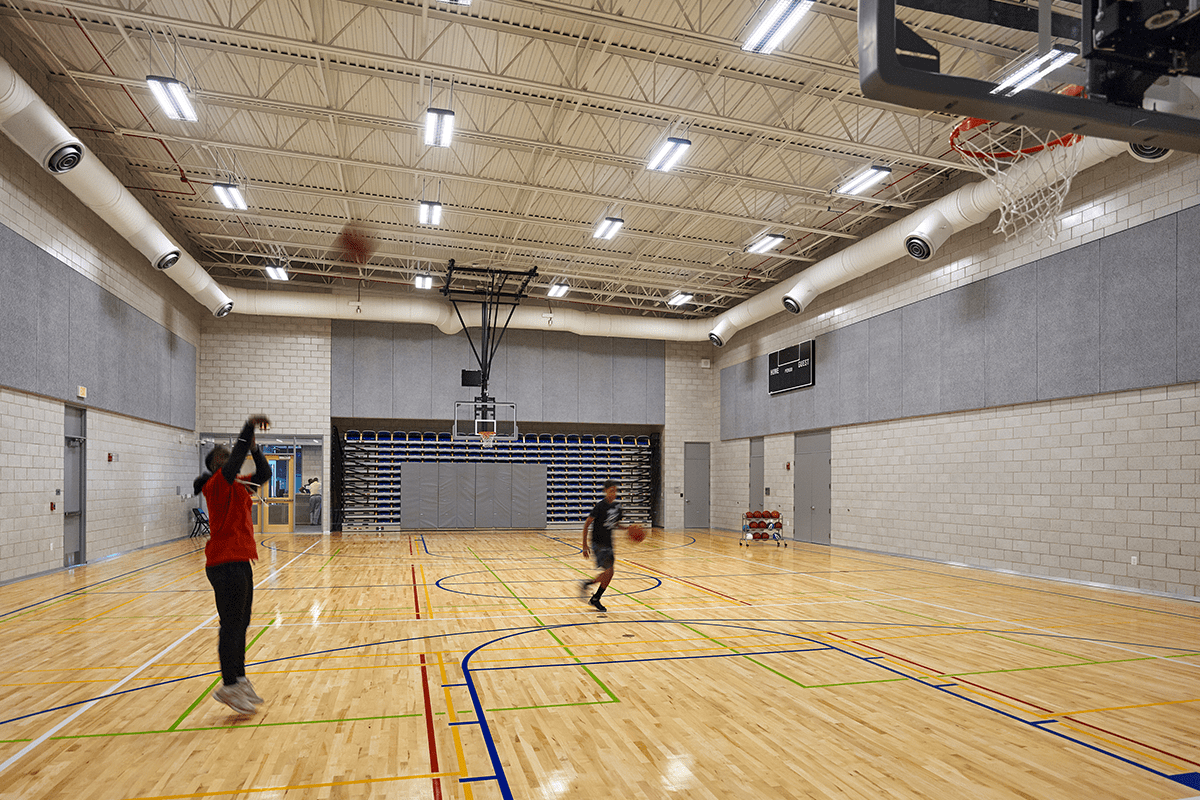Good Hope Neighborhood Recreation Center
Initially constructed in 1976 with subsequent additions, the Good Hope Neighborhood Recreation Center was in critical need of replacement. The area is comprised of modest homes for working-class residents with a growing number of young children and teens. The new 14,000 SF, state-of-the-art facility delivers a safe, accessible, and energy-efficient public amenity.
The new site plan corrects poor site utilization by switching the location of the recreation building and parking area. This arrangement places the building on the site’s most prominent corner, affording a more commanding presence along Good Hope Road and enhancing community connection to the Center. The building program includes a fitness area, a gymnasium, office/workrooms, computer labs, and a social/activities area. To minimize overlap among different user groups, active, quiet, and multi-use zones were clearly delineated throughout the facility. Each zone is thoughtfully organized around the building’s entry, a 2-story concourse intended to foster social interaction. Interior frameless glass partitions enclose the primary activity spaces but maintain visual connection, maximizing daylight and building security.
The project design achieves LEED Gold certification level. Primary sustainable strategies include incorporating a green roof, a geothermal-sourced HVAC system, and lighting and thermal controls.
This work was designed and completed by Suman Sorg while at Sorg Architects.

