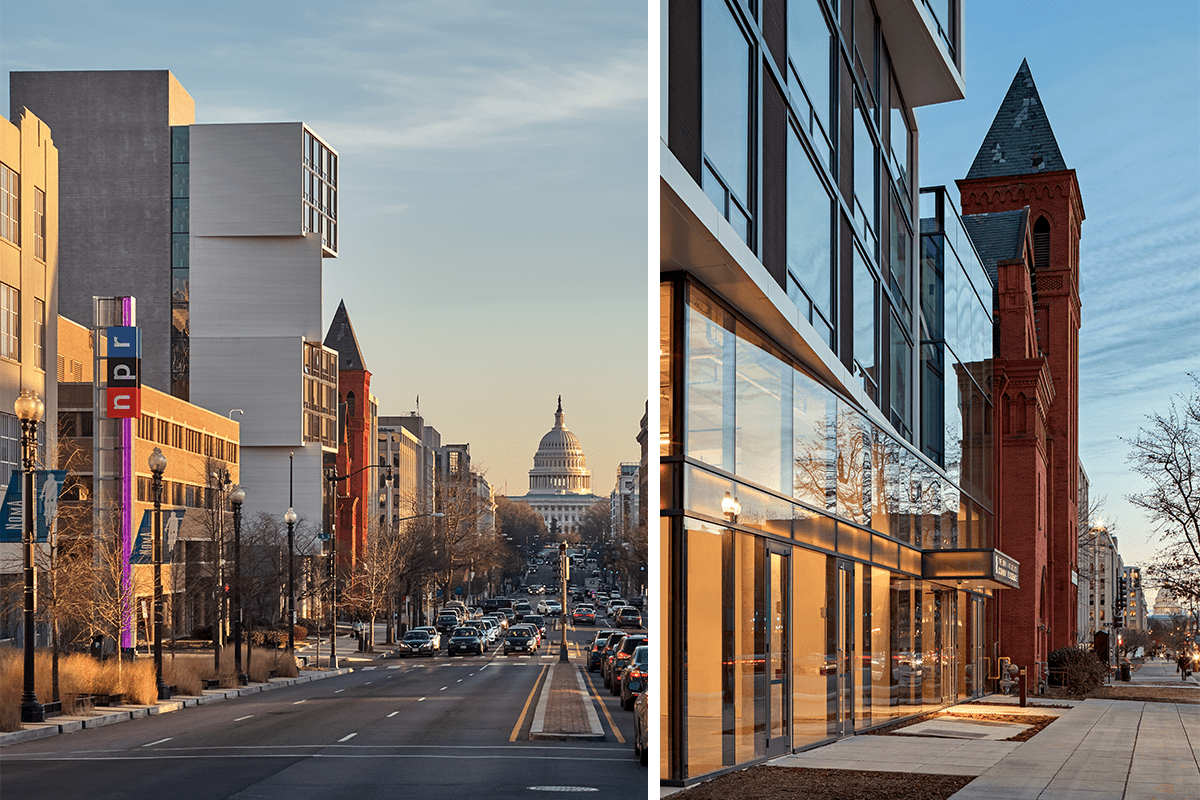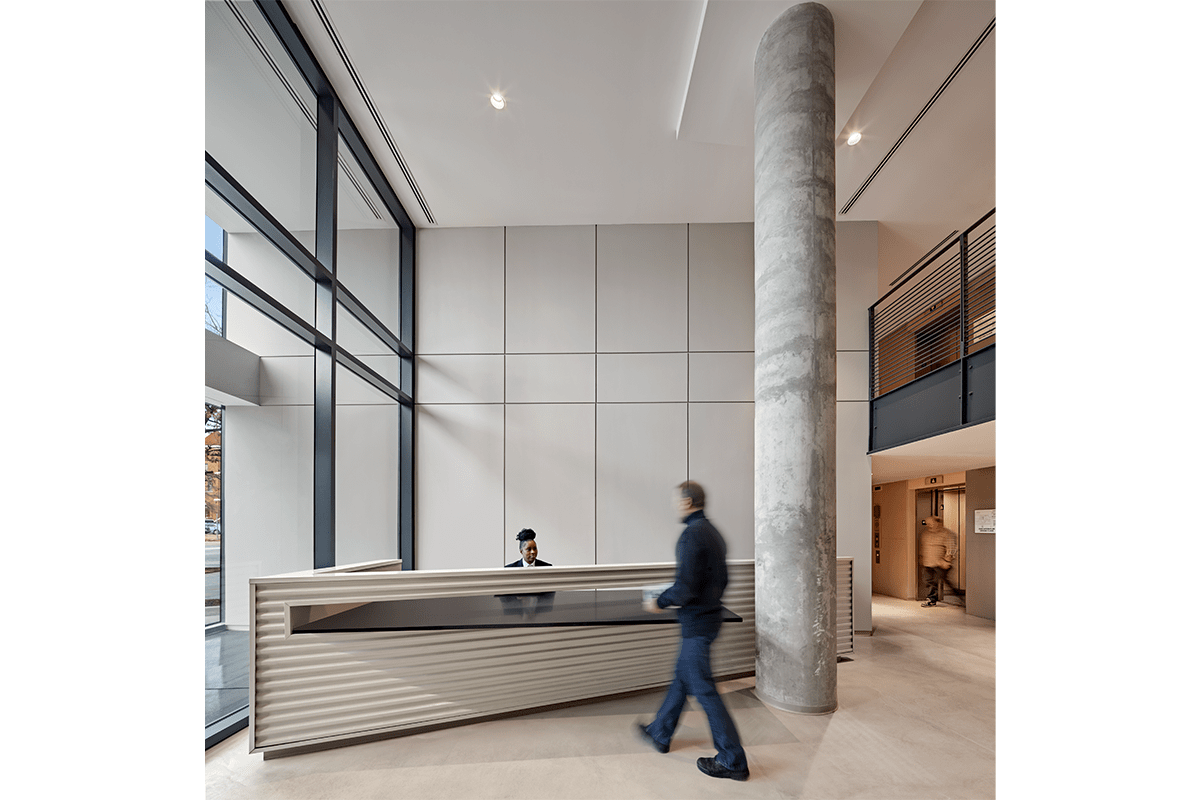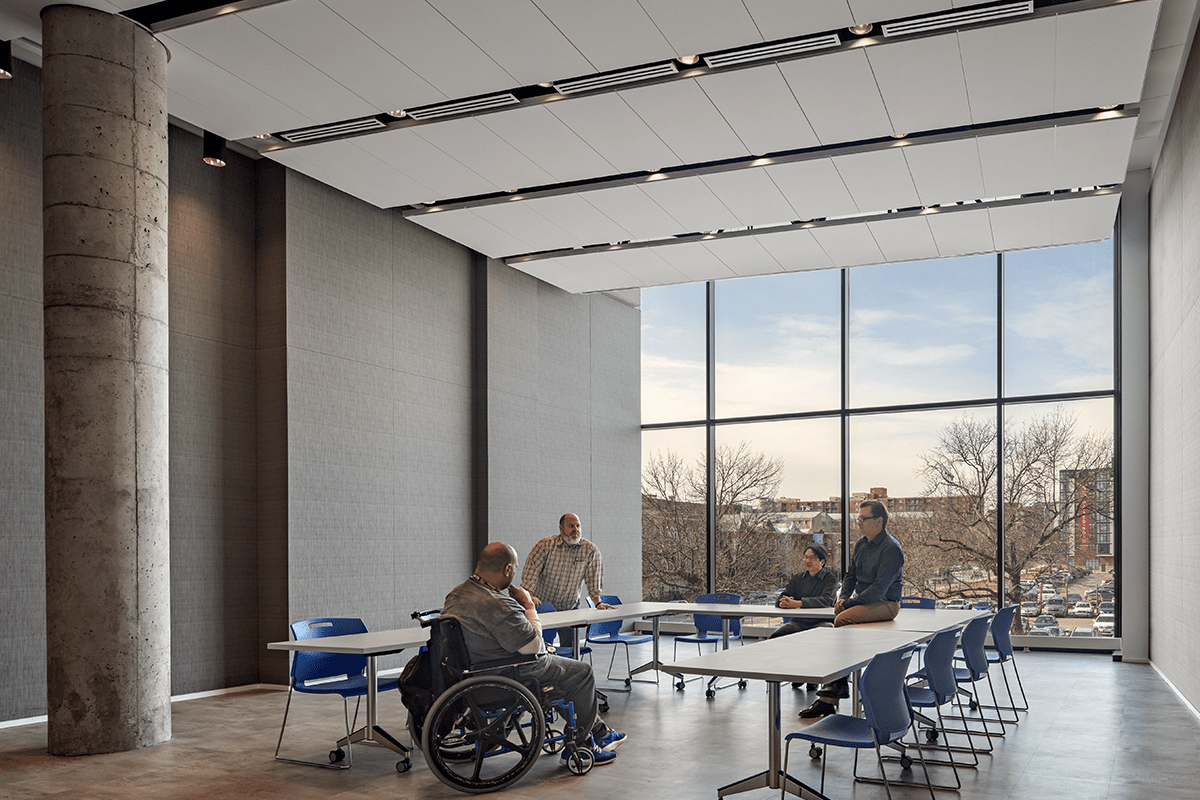John & Jill Ker Conway Residence
The prevalence of homelessness among U.S. military veterans in the Washington, DC area has decreased in recent years, yet some 500 veterans are still among the District’s 6,000 homeless. Operating on the principle that homelessness is a preventable circumstance, an unprecedented collaboration between public, private, philanthropic, and nonprofit partners resulted in the John and Jill Ker Conway Residence. The design for the 14-story project engages its historic context with a slim, modulated massing that takes advantage of views to the north and south, including of the U.S. Capitol and the Washington monument. The extensive use of glazing throughout maximizes natural light in common corridors, enlivening interior spaces and connecting residents to the larger urban context. Creating a healthy and inspiring environment is critical for the sensitivities of residents transitioning out of homelessness and back into society.
This 14-story project comprised 124 units, with 60 units of permanent supportive housing for formerly homeless veterans, 47 units of affordable housing for tenants at or below 60 percent area median income, and 17 units of affordable housing for tenants at or below 30 percent of the area median income. With management offices, a lounge, fitness center, conference space, and ground-floor retail, the John and Jill Ker Conway Residence also provides on-site support services to address the social, medical, and emotional needs of its residents.
This work was designed and completed by Suman Sorg while at Sorg Architects.






